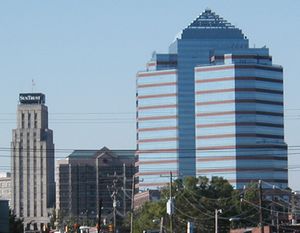Difference between revisions of "Durham Centre"
m (→Specs: page no longer available in cache) |
(→Links: owner's page) |
||
| Line 34: | Line 34: | ||
Ideally located, the Durham Centre has benefited from its convenient access to the work environment in the [[RTP, NC|RTP]] ([[Research Triangle Park]]), as well as easy access to public transportation, the airport, city government and surrounding communities. | Ideally located, the Durham Centre has benefited from its convenient access to the work environment in the [[RTP, NC|RTP]] ([[Research Triangle Park]]), as well as easy access to public transportation, the airport, city government and surrounding communities. | ||
==Links== | ==Links== | ||
| + | ===Reference=== | ||
| + | * [http://www.craigdavisproperties.com/pages/dc.htm Craig Davis Properties] page about the DC | ||
===News=== | ===News=== | ||
* '''2007-06-28''' | * '''2007-06-28''' | ||
Revision as of 16:13, 15 February 2008
Overview
The Durham Centre is an office building skyscraper in downtown Durham, NC. It is sometimes referred to as The Blue Pickle.
The Durham Centre was built in the 1980s, when Durham's downtown was near the nadir of its decline; when downtown began its recovery in the late 1990s, it soon became apparent that the Durham Centre's monolithic, isolated position was somewhat out of tune with the more street-level oriented (and renovation-oriented) development which constituted the vast majority of the new projects.
On or about 2007-06-27, the building was purchased by Craig Davis Properties of Cary, NC for the sum of $19.2 million.
Similar Name
The Durham Centre should not be confused with:
- The Durham Center, a social services agency also in Durham, NC.
- The Durham Centre, a similar agency in County Durham, England which apparently closed in 2004. [1]
Contact
- Address: 300 West Morgan Street, 27701
Specs
- Suite 100 - 1,922 ft2 (restaurant)
- Suite 530 - 2,262 ft2
- Suite 600 - 15,401 ft2
- Suite 800 - 14,111 ft2
- Suite 900 - 14,540 ft2
- Suite 1000 - 14,540 ft2
- Suite 1450 - 7,159 ft2
Source: Google cache of CB Richard Ellis page (should have saved the page; Google has updated its cache to show the 404 error)
Tenants
- The Renaissance at Durham Centre (occupancy scheduled for 2009)
Advertising Copy
The following was transcribed from a cached copy of a web page at CB Richard Ellis, dated 2007-04-17. It is copyright 2007 and is not being released under HTYP's site license.
The Durham Centre is a unique "Class A" office building with a magnificent stepped pyramid roof rising above the downtown skyline. The Durham Centre is the city's landmark for business. Distinctive in architectural design, the fifteen story, 223,193 square-foot office tower combines deep blue reflective glass and distinctive red granite imported from Finland to make a dramatic visual statement of the region's commitment to the future.
Complementing the Durham Centre's exciting exterior environment which reflects the prestige of the building, the tower's interior is a magnificent three story lobby atrium. The atrium accents the geometric patterns of the building's pyramid roof design and features a second floor open balcony overlooking the lobby. Tastefully combining polished red granite floors and cherry paneled walls with gleaming stainless steel accents, the lobby atrium projects an image of refined elegance.
Ideally located, the Durham Centre has benefited from its convenient access to the work environment in the RTP (Research Triangle Park), as well as easy access to public transportation, the airport, city government and surrounding communities.
Links
Reference
- Craig Davis Properties page about the DC
News
- 2007-06-28
- Durham Centre goes under Craig Davis' ownership: blog entry commenting on the N&O article, with additional links and reader comments
- Office tower sells at cut rate
- 2007-06-27 Craig Davis pays $19.2M for Durham Centre
- 2007-04-13 AT & Durham Centre: Lease is more
Images
- 1988 People's Security Insurance Building, the Durham Centre's original incarnation
